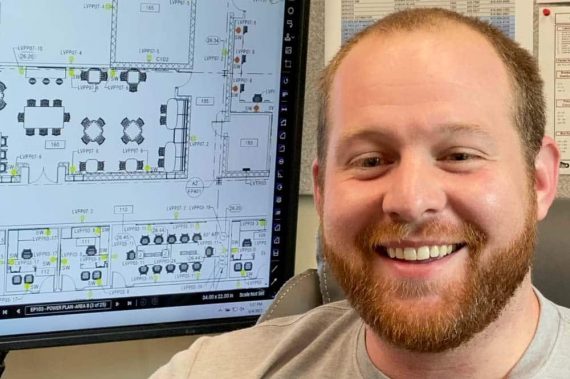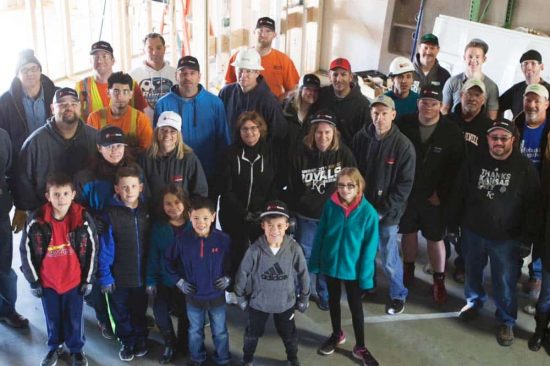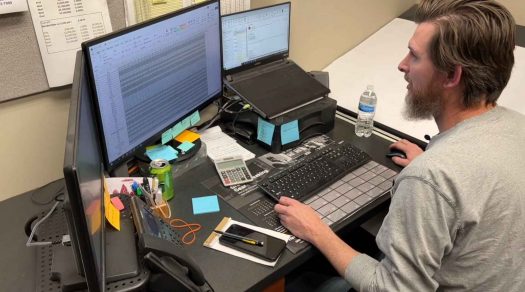“Our First Priority is to Build Our People”
As such, we have adopted a common mantra that everyone at Barts Electric lives by and prides themselves in: “We Build People”.
Bart Walker, CEO
When we ask ourselves, “What does the customer want and expect from us at Barts?” The natural answer becomes, “A quality electrical product that works perfectly every time.” Frankly, the best compliment we can have is for the customer to completely forget about our work when it’s done. If you have a poor quality electrical product, at least it will create frustration and at worst, it can be very hazardous, even deadly.
As Ford used to say, Quality is Job One, and every team member at Barts understands perfectly that without quality, there is no success. For this reason, we train, teach, preach, examine, inspect and insist on the highest quality product every time. The highest compliment our customers can give us is that our work was and is the highest quality in the industry.

Thirdly, our skilled competency is really framed around one thing, and that is technology. Everything we do is on the cutting edge of the technology revolution. The changes to products, means, methods, and standards in this industry are constantly in flux and require relentless vigilance and skill to stay abreast of it. In order for us to ensure the highest quality product for our customers, we are committed to remaining on the forefront of technology. This ties hand in hand with our mission to build our people so that they receive the very best training, tools and support to that end.
For us, it’s all about People, Quality and Technology. Rest assured that any business you do with Barts Electric will be done right and anchored in these basic pillars. We guarantee that the end result will be an amazing product that works right every time.

At Barts Electric, we understand that earning the trust of our emplyees is a big part of winning customer trust.
Supporting Our Communities Since 1992
Building Local Communities


