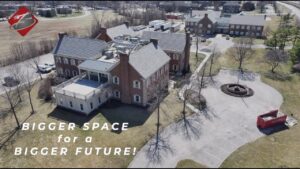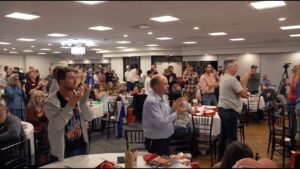Barts Electric, a renowned national electrical construction contractor, is currently immersed in the Benny Atkins VA project, focusing on the construction of a veterans nursing home. This project exemplifies the company’s commitment to innovation and efficiency in electrical construction. In this blog article, we will delve into the unique aspects of this project and shed light on Barts Electric’s prefabrication approach, offering valuable insights for both experienced electricians and those aspiring to join the trade.
Prefab Construction for Efficiency
The Benny Atkins VA project involves the construction of six identical neighborhoods, each housing 175 one-bedroom apartments. Such repetitive structures present an ideal opportunity for prefabrication, a process where components are built in a controlled environment before being transported and installed on-site. Barts Electric embraces this methodology to streamline the installation process, reduce labor hours, and enhance quality control.
BIM Process and Design
Barts Electric utilizes Building Information Modeling (BIM) for designing and coordinating the prefabricated components. This technology allows the team to create a virtual model of the room, clash and coordinate it with other trades, and ensure a seamless integration of electrical systems. This approach not only optimizes efficiency but also minimizes the risk of errors during the physical build.
Benefits of Prefabrication
The advantages of prefab construction are manifold. By assembling components in a static environment, Barts Electric achieves a more rapid install, with fewer labor hours on the job site. This method also facilitates rigorous quality control measures, as corrections and adjustments can be made in real-time during the prefab process. For electricians, especially apprentices, this approach offers valuable training opportunities in a controlled setting.
Challenges and Solutions
The complexity of the Benny Atkins VA project lies in accommodating specific features, such as a steel cross brace in the field and dedicated pathways for critical and life safety branches. Barts Electric emphasizes the importance of coordination and careful planning to overcome these challenges and ensure a neat and efficient installation. The blog provides a glimpse into how the team reworked mounting layouts to hide components behind furniture, demonstrating their commitment to delivering a polished final product.
Training and Apprenticeships
Barts Electric not only excels in cutting-edge construction but also prioritizes the training and development of electrical apprentices. Prefabrication serves as a training ground for apprentices, allowing them to gain hands-on experience in pipe bending, wiring, and other essential skills. The company is continually hiring new apprentices and experienced journeymen, providing opportunities for growth within the electrical industry.
Barts Electric’s approach to the Benny Atkins VA project showcases the company’s dedication to innovation, efficiency, and quality in electrical construction. For electricians and aspiring individuals in the field, this blog article serves as a valuable resource, offering insights into the benefits of prefabrication and the unique challenges faced in the construction of specialized facilities. As the company continues to push the boundaries of electrical construction, opportunities for apprenticeships and career advancement remain open, reinforcing Barts Electric’s position as a leader in the national electrical contracting industry.
































